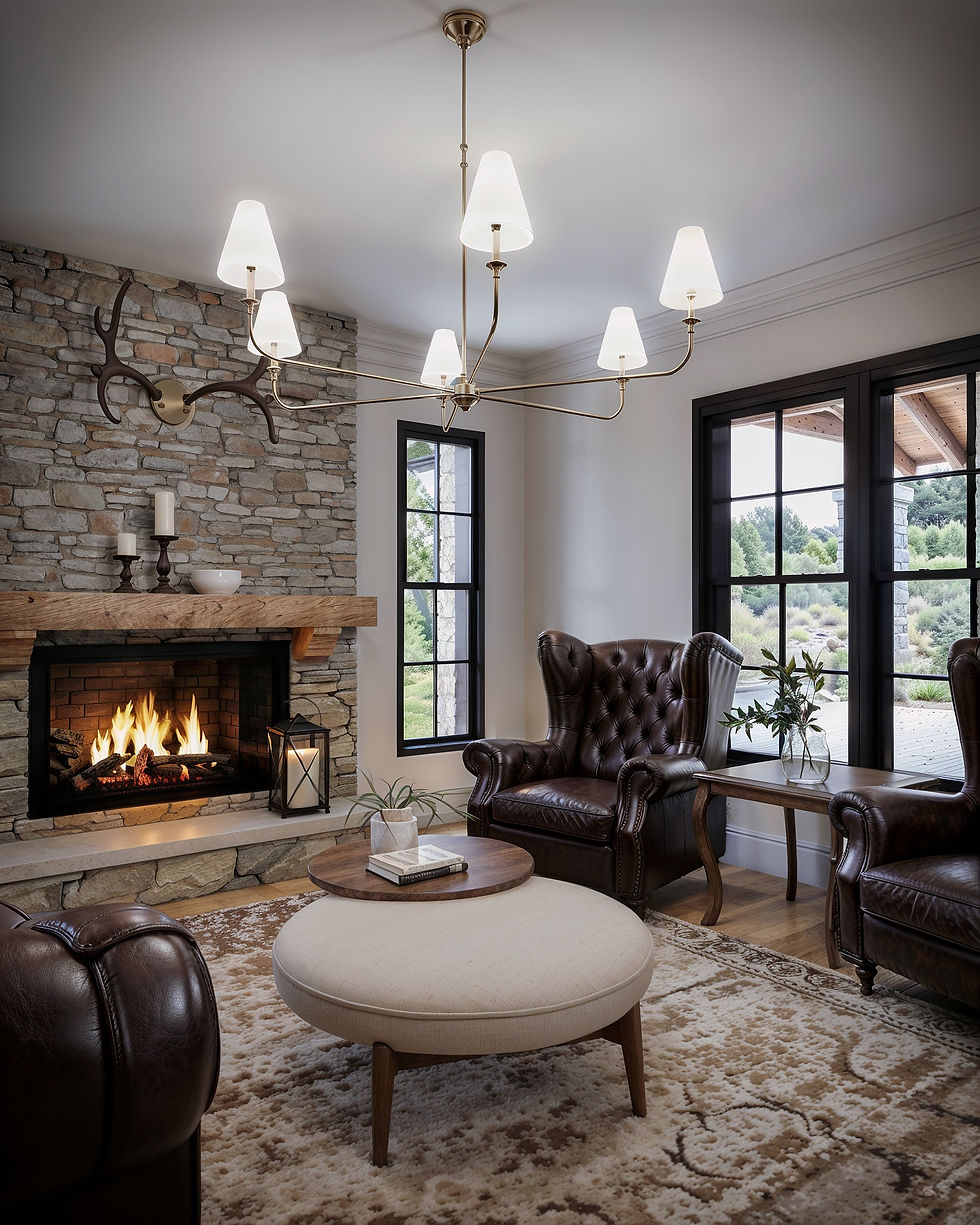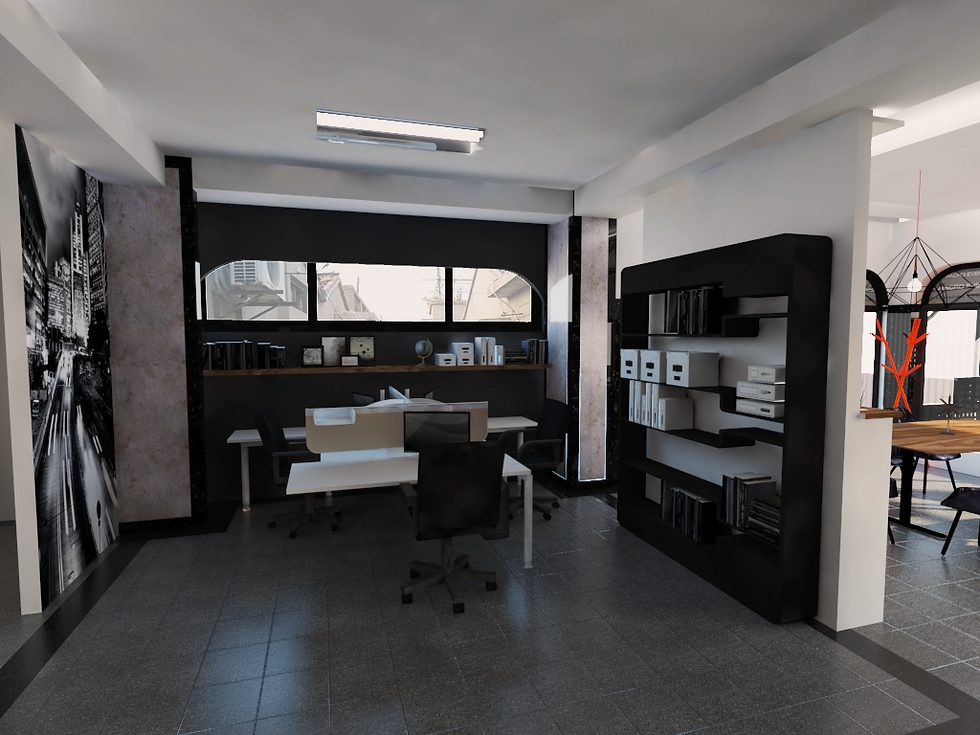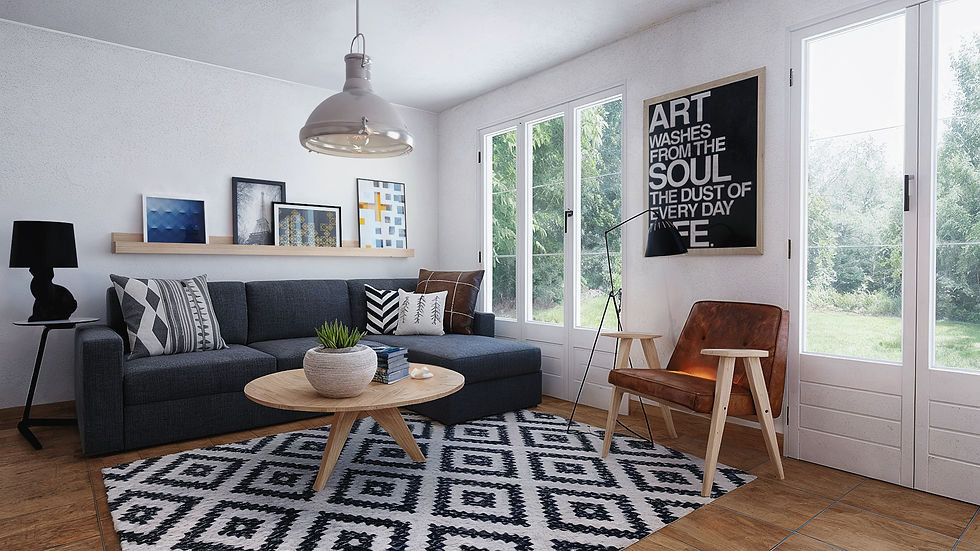
Klimentina Kalanoska








Beer bar
The task was to find a balance between the Inka influenced design and a modern, jazzy space where you can gather with your pals and get a nice Peruvian beer. I used some traditional patterned textiles combined with wood and concrete to get a street unformal feeling and a cozy environment effect. The place can be transformed into a night bar, with a place for a live performing band.
Country club
The country club had a charming character but felt outdated, with worn furniture and a need for a complete renovation. My goal was to emphasize the featured ceiling as the main focal point of the space. I incorporated earthy tones throughout the materials, furniture, walls, and wood finishes to create a warm and inviting atmosphere.












Timeless Family Sanctuary
My intention for this space was to create a light and open environment, utilizing soft pastel tones of mint green and baby rose bricks. To highlight the elegance of the space, I incorporated gold fixtures and handles. This is a forever home, thoughtfully designed to meet the specific needs of the family who will reside here. Ultimately, the goal was to blend functionality with aesthetic appeal, ensuring a harmonious and welcoming atmosphere for years to come












Rustic Elegance and Timeless Charm
My vision for this forever home was to blend classic design elements with a rustic touch, as per the family's request. The space is designed to have a moody, darker tone, enhanced with a generous use of aged wood, rustic gold metal finishes, and vintage fixtures. I made sure to incorporate existing elements such as the deer head and some of the family's existing furniture, seamlessly integrating them into the new design. The result is a harmonious and inviting environment that combines elegance with a sense of timeless charm, perfectly suited to the family's needs and preferences.
















A mountain house








This project was one of my favorites and a real privilege to be part of. The house itself was a stunning piece of architecture, filled with natural light and offering beautiful views from every angle. My goal was to create a simple, Scandinavian-inspired interior with warm tones, natural wood, and soft fur textures that blended harmoniously with the surroundings.








Modern Comfort and Warm Elegance
This apartment was thoughtfully designed for a delightful young couple seeking a comfortable and light-filled living space. The environment is crafted with modern elements and a palette of light colors, accented by leather finishes to provide a warm and cozy ambiance. Every detail is meant to enhance the ease of living, creating a harmonious blend of style and comfort that perfectly suits the couple's desires.








Modern flat
This flat was bright and open spaced with big windows all along one of its sides. The view was spectacular and I didn't want to close it with any large furniture, so I added only small low height elements.












Remodeling of a house
The house that was an object of modeling, was an old house, built in the late '70s with retro interior materials and furniture, that needed a replacement. The architectural plan was totally changed during the process of designing, some walls were built, others demolished and it came up a nice, modern and very luxurious place for living.








Lakeview house
This house needed some renovation and a new look. The location was breathtaking and the design was led by it. My goal was to make a cozy living room that would be enjoyable to live in or spend the holidays and rest.








Luxurious home
My task here was to make a connection between a modern and luxurious look from one side with a warm and cozy home feel from the other. The challenging part was the furniture items and elements that the client already had and wanted to implement into the new home design.








Home office
It was a nice, cute and cozy space with different angles of ceiling and walls, which was giving a droll and playful touch to the environment. I made a modern, scandinavian setting for 3-4 working people.
Living room
This apartment design is inspired by the Scandinavian easy and homy feeling of the interiors, with simple materials and fabrics that offer a welcoming stay in this living room.










Bedroom
Inspired by nature's neutral palette, I tend to make a warm and cozy spot, to spend the cold and windy winter nights in. The rocking chair by the window provokes nostalgic feelings of winter family gatherings, it is completed with a soft knitted pillow and blanket.




Living room
For creating this living room, I was inspired by the spectacular location of the house, the outside view, and surrounding. Keeping it simple, incorporating nature neutral tones, I tried to create a seasonably stylish home, for family and friends to feel warm and welcoming.






Desk focus
This was one very interesting and demanding task. The focus had to be the desk, which was my client's product and my task was to implement it in a surrounding that will fit perfectly. I created a warm environment with a camel leather sofa, fireplace, and wooden details.












Cozy Minimalist Residence
This modern house showcases a luxurious, minimalistic design with warm wooden accents that bring a sense of coziness to the space. The concept was to create a sleek, contemporary aesthetic while ensuring comfort and livability throughout. Natural light flows through large windows, highlighting the clean lines, high-quality materials, and carefully curated details. Every element, from the furniture to the finishes, was thoughtfully selected to balance elegance, warmth, and a sense of calm, making the home both stylish and inviting.












Modern apartment
This interior was very pleasant to work on. With wealthy natural lightning and spacious ambient, it was a very smooth and gentle designing process ahead. The task was to keep the simple and light environment in scandinavian style for easy living in the city.














Kitchen
My task was to remodel the old and used kitchen, use the space in the most practical way and create a modern and functional environment for a young couple.


















Office design
The area that needed a makeover for a big event agency was open and wide, light and very welcoming. The client wanted to use the existing floor tiles and marble tiled applications on the columns, so these two elements had a leading role in the design process. The wooden texture is included for warming up the cold environment and inject more coziness. The luxurious finish is provided by the leather furniture and diminutive orange details.














Modern apartment
My task was to use IKEA furniture and decorations. There were some existing items that I had to use again, and it gave me the direction of my designing. I had a beige color prevailing, and I used baby blue for contrast. It became a nice and cozy living space, easy to maintain.
















Condo - interior design
The task was to design a modern and stylish environment for a young man to live in. The black floors, gray tiles, and black laminate kitchen was a starting point. I used grey and black tones for the elements, textile and details, concrete walls and I wormed up the whole environment with yellowish gum or elmwood veneer panels.














Private apartment
The client needed a space adapted for a wheelchair so that request was the focal point in the designing process. The design is modern but also homey and worm. The flat contains a hallway connected with living area, kitchen and dining space. The toilet is large and spacious with all the required standards preserved. There is a large bedroom and guest room witch can be also used as a utility room and storage.






Living room
I was asked to create a simple living surrounding,
with a Scandinavian touch and functional design. I used minimalistic solutions for furniture, lighting, and decorations. The leather of a warm brown tone gives softness of the simple gray elements around. The light bulbs above the dining table only complete the simplicity and gracility of this kind of living.
















Private apartment
This apartment needed an entire renovating process, including new floors, windows, doors, electrical installations, etc. After all the task was to create a modern and fancy place for contemporary living for a nice young couple.




Apartment
I had a task to make a nice and cozy small apartment design using modern elements and natural colors. I toned the featuring wall in blue to give more individual impression in that simple and neutral environment.


































Two-story house
This was a complete interior design from empty walls to this. In this case, the wishlist from the client was a modern and homey environment and I tried to add some rough touch but still keep the coziness and create a comfortable home. The ground floor contains a hallway with stairs for the first floor, toilet, big living room with kitchen and dining area and one guest bedroom. The first floor has three bedrooms, one master bedroom with a private toilet and two other bedrooms with a shared toilet.
Living room
The client wanted modern design and I determinate my thinking to Scandinavian style. The pink tone gives a warm touch, and the turquoise is its contrast. By using copper, I tried to make the ambient warmer and even more welcoming.




Small spaced bathroom
The client wanted worm touch in a modern design, so the wood texture is the leading motive in this clear and fresh ambiance. The tiles are simple with a smooth surface in a light beige tone.








Kitchen
These kitchen elements are designed by
Whittinghams Ltd, and my task was to give sparkle and enliven the surrounding. I chose rustic elements and materials implemented in the modern and coastal look. I chose turquoise to bring out the beach style feel.










Study Room
The furniture is designed by Whittinghams Ltd and my task was to make a suitable surrounding that will fit this design and make a nice, modern area for study and work.










Lounge bar "Gossip"
The basic idea that interlaced along the whole designing process was to create a concept that will enliven the entire venue and make it a sparkling, contemporary destination. Lounge bar "Gossip" transports the visitors to a chic and elegant environment for a moment of respite and escape.
Luxurious restaurant
The predestined location was a ground floor from a very old and magnificent building with soaring space and wide windows that fulfilled the air with plenty of glimmering sunlight. That was the leading inspiration to create this luxurious space, distinctly filled with vegetation that serves up a cozy and pleasant stay.















































